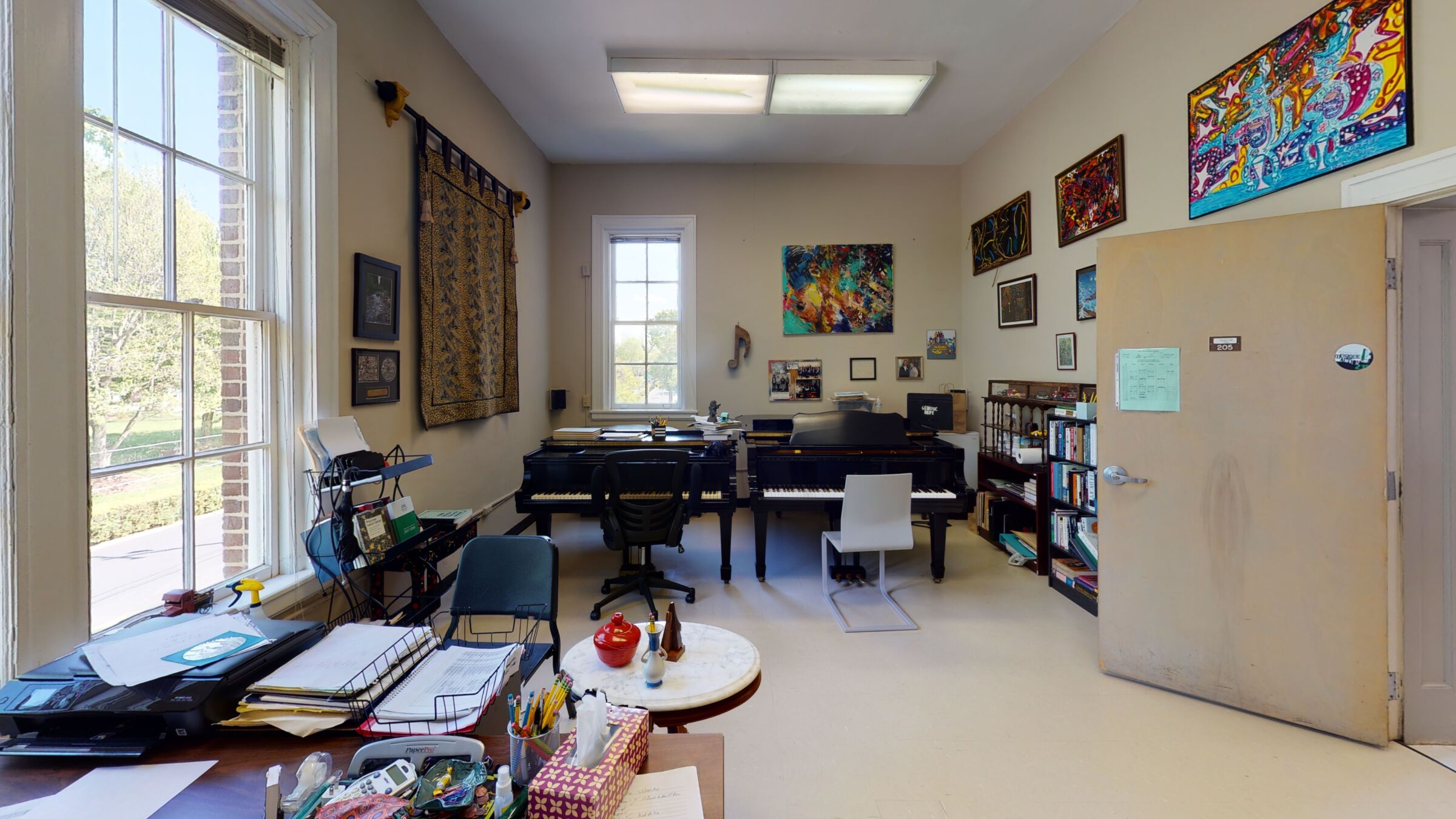Theatre Facilities
Learn more about Greensboro College Theatre’s performance, rehearsal and production spaces:
Gail Brower Huggins Performance Center
The Gail Brower Huggins Performance Center (GBHPC) is located in the Odell Building, off of College Ave. Having undergone a $4 million renovation, the GBHPC is a state-of-the-art performance facility.
The performance center is a 787-seat proscenium with modified thrust stage. The front-of-house features include new lighting-production and sound-control booths. Two house beams span over the Orchestra seating area, providing the perfect photometric positions for the stage. Also, there are wrap-around lighting positions on the balcony rail and two House Box positions, high and low. The stage space has various electrics winches, multi-cable drops, floor pockets and back-wall circuits.
The space has various microphones for different types of events, a number of headsets and a Digitech Studio Twin Reverb unit.
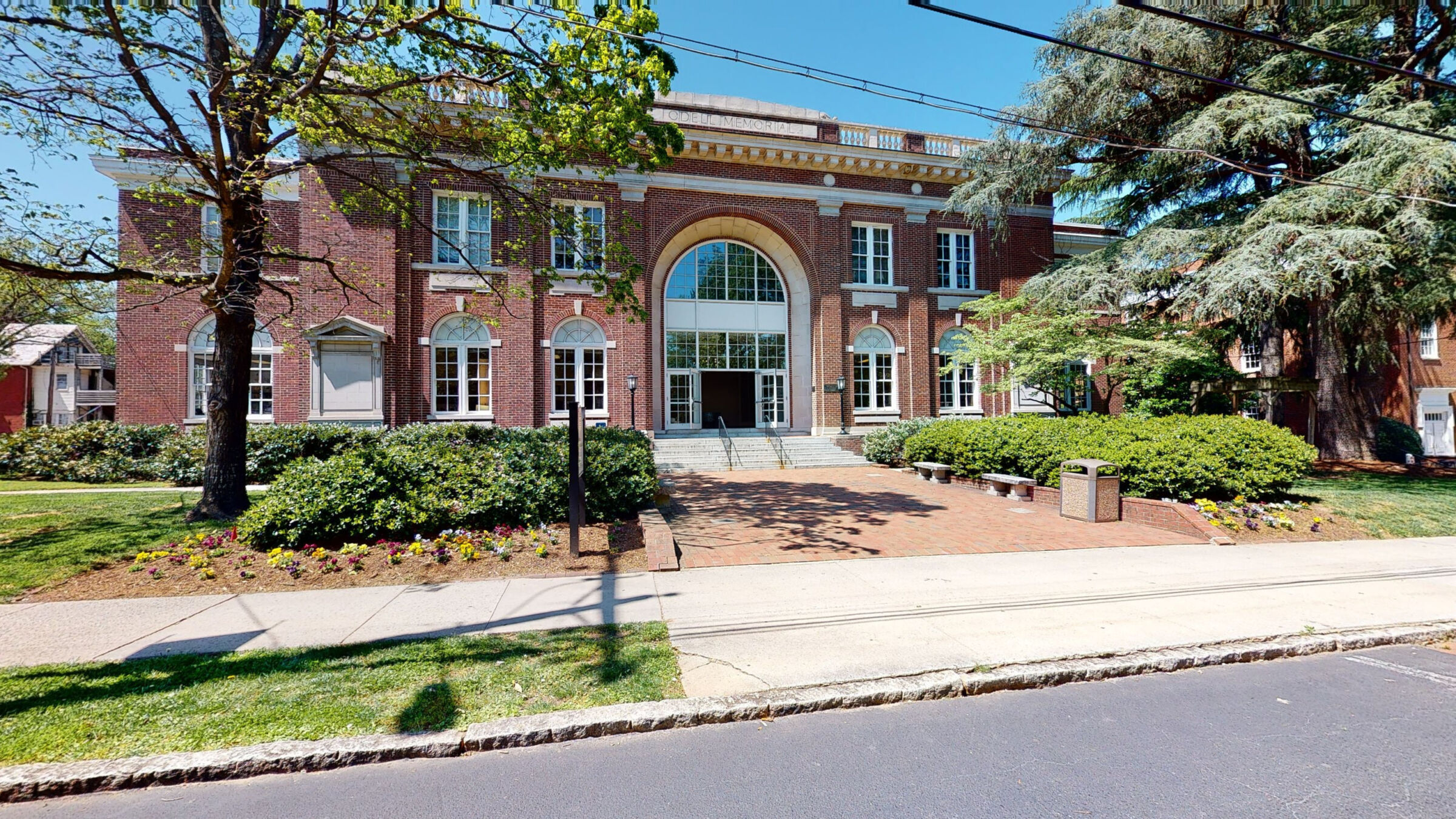
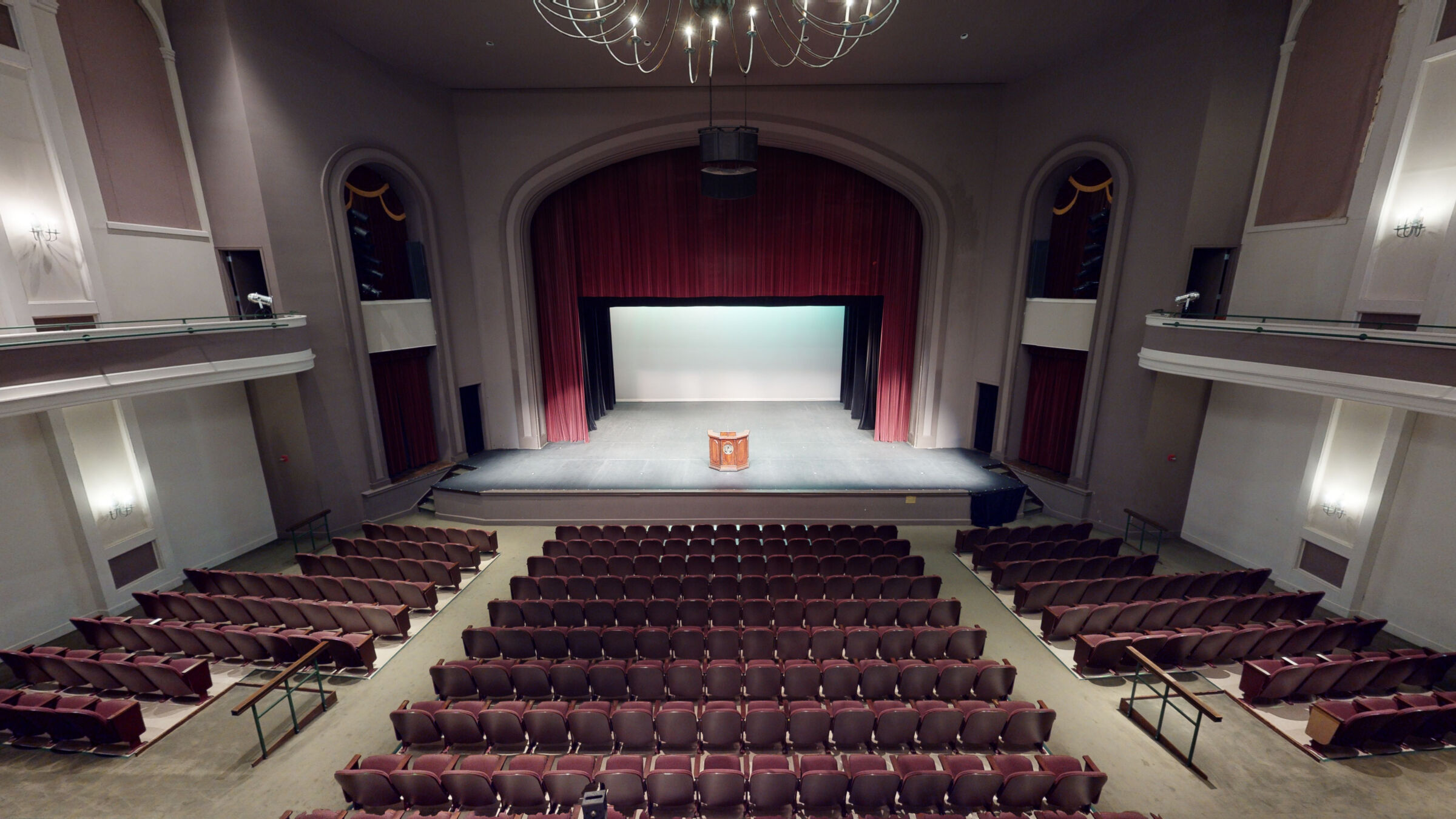
Annie Sellars Jordan Parlor Theatre
This performance space is located off Main Building Center, within Main Building at the center of campus and is a very intimate, flexible, black-box setting. It can be configured for proscenium, three-quarter, arena or environmental staging and seating options.
The audience seating can vary from 79 to 130 occupants.
Immediately to the back of this space are dressing and rehearsal/warm up rooms. When not being used for productions, this venue serves as a favorite rehearsal room, class space or lighting lab for the department.
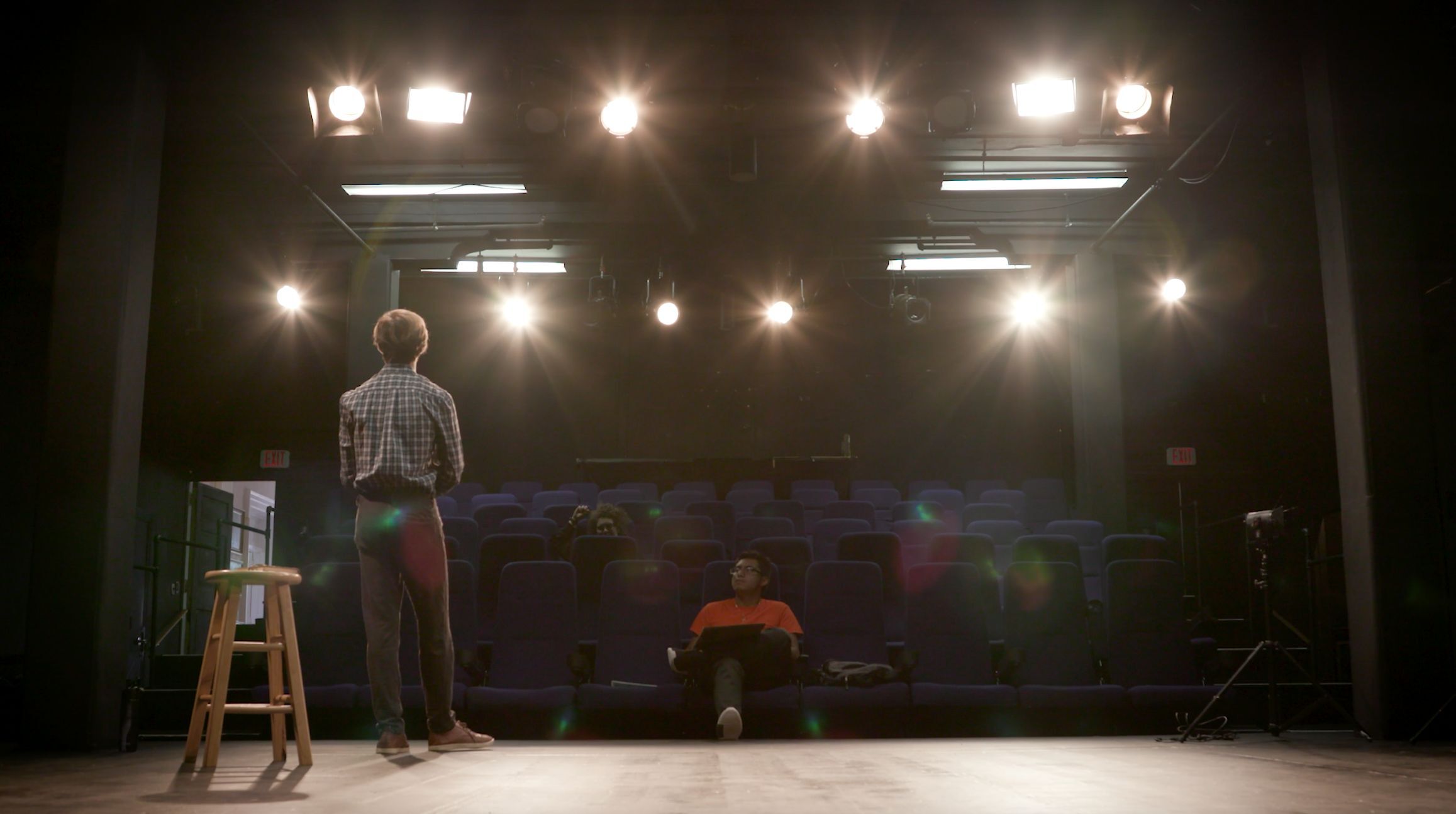
Hannah Brown Finch Memorial Chapel
Though rarely used for performance by the Theatre Department, this space heavily utilized by the Music Department. Many ecumenical festivals and theatre touring productions have used this beautiful space.
The sound mixer in the chapel is an 8-channel Mackie, and several playback or recording options are available for most production needs. A grand piano and pipe organ are available as needed.

Rehearsal & Dance Studio Spaces
The main rehearsal space for the Gail Brower Huggins Performance Center is located in the basement of the Odell building. It is about 18 by 65 feet and features a commercial dance floor, mirrors along one wall, and special acoustical treatment.
Another location for Theatre and Dance rehearsals and classes is the Parlor Theatre mentioned above. A new facility, the Movement Lab, with state-of-the-art movement studios, is available for dance and other movement-related classes.
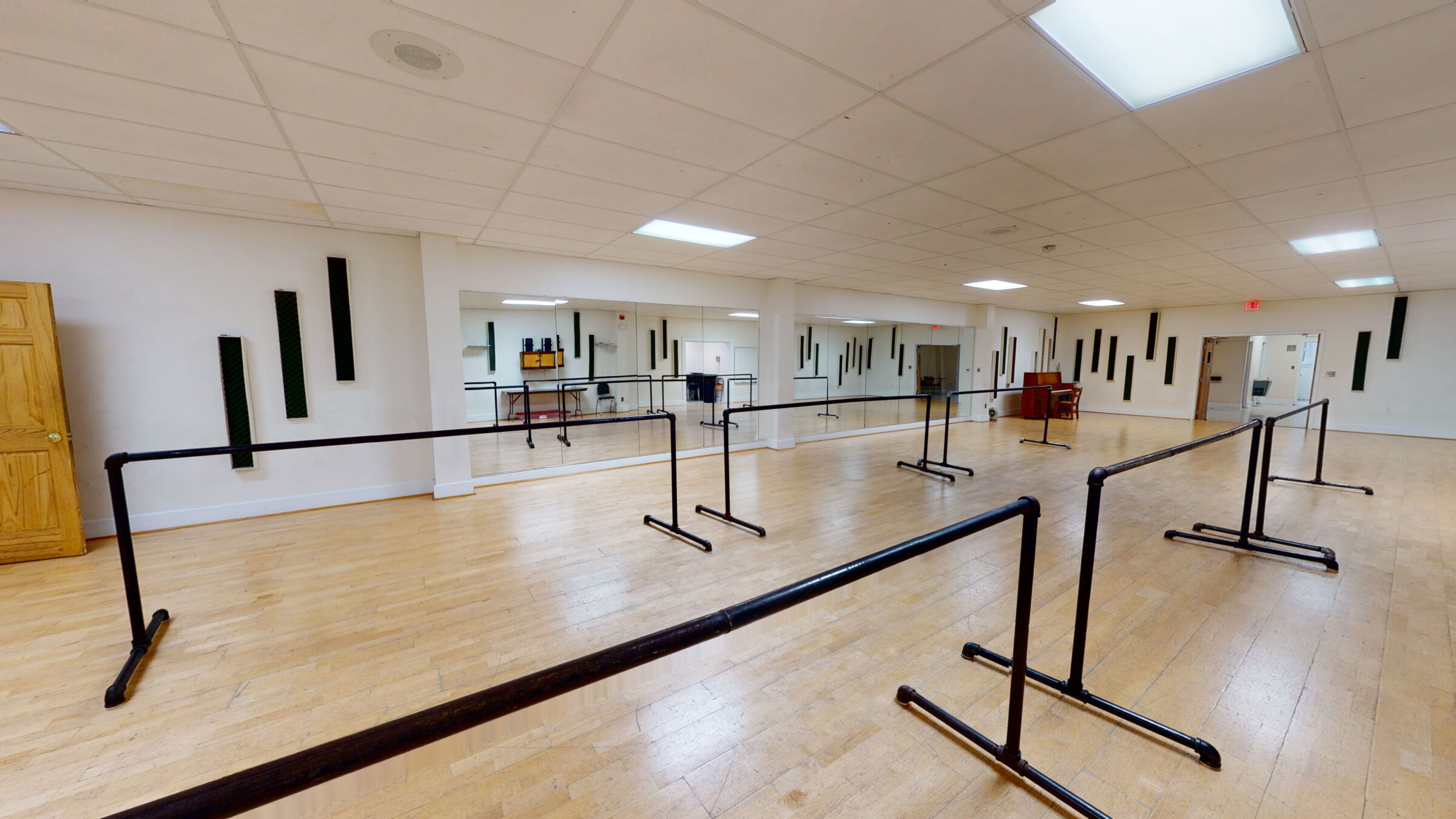
Scene Production and 501 Guilford Production Studio
The 501 Scene Production Studio (located at 501 Guilford Ave., just north of main campus) is where most scenery and properties construction is carried out for theatre productions. It is a 12,000-square-foot studio with 20 feet high ceilings.
The Theatre Department has chosen this production location on campus to best model the reality of real-world production experiences in professional theatre. Most often in professional theatres, the production facility is located offsite. This means that student technicians must use more good judgment and technical knowledge when planning for load-ins and strikes of sets and properties. We encourage students to work with this discipline over academic programs that build sets onstage. Doing so will allow for the addition of some more specific work stations, such as jointers, planers, and metal and wood lathes.
The stationary tools in the shops are radial arm saws, large commercial table saws, wood band saws, a second band saw for scroll work, compound miter saw, standard mire saw, lathe, several drill presses, and numerous portable power, pneumatic, and hand tools. Metal working tools in the shop include a metal cutting band saw, a 14-foot metal chop cutoff saw, arc welder, Mig welder, and oxy-acetylene welding equipment. The paint deck is 40 by 45 feet and accommodates our standard drop sizes of 18 by 36 feet for Gail Brower Huggins Performance Center and 12 by 24 feet for the Parlor Theatre. Some vertical work is possible in this space as walls are about 20 feet tall as well.
The space has two loading doors, one for receiving materials and the other for loading out. The previous scene production studio is also equipped with a bathroom, tool room and shop offices. Around the perimeter of the room, are multiple air regulators and filters for pneumatic tool operations.
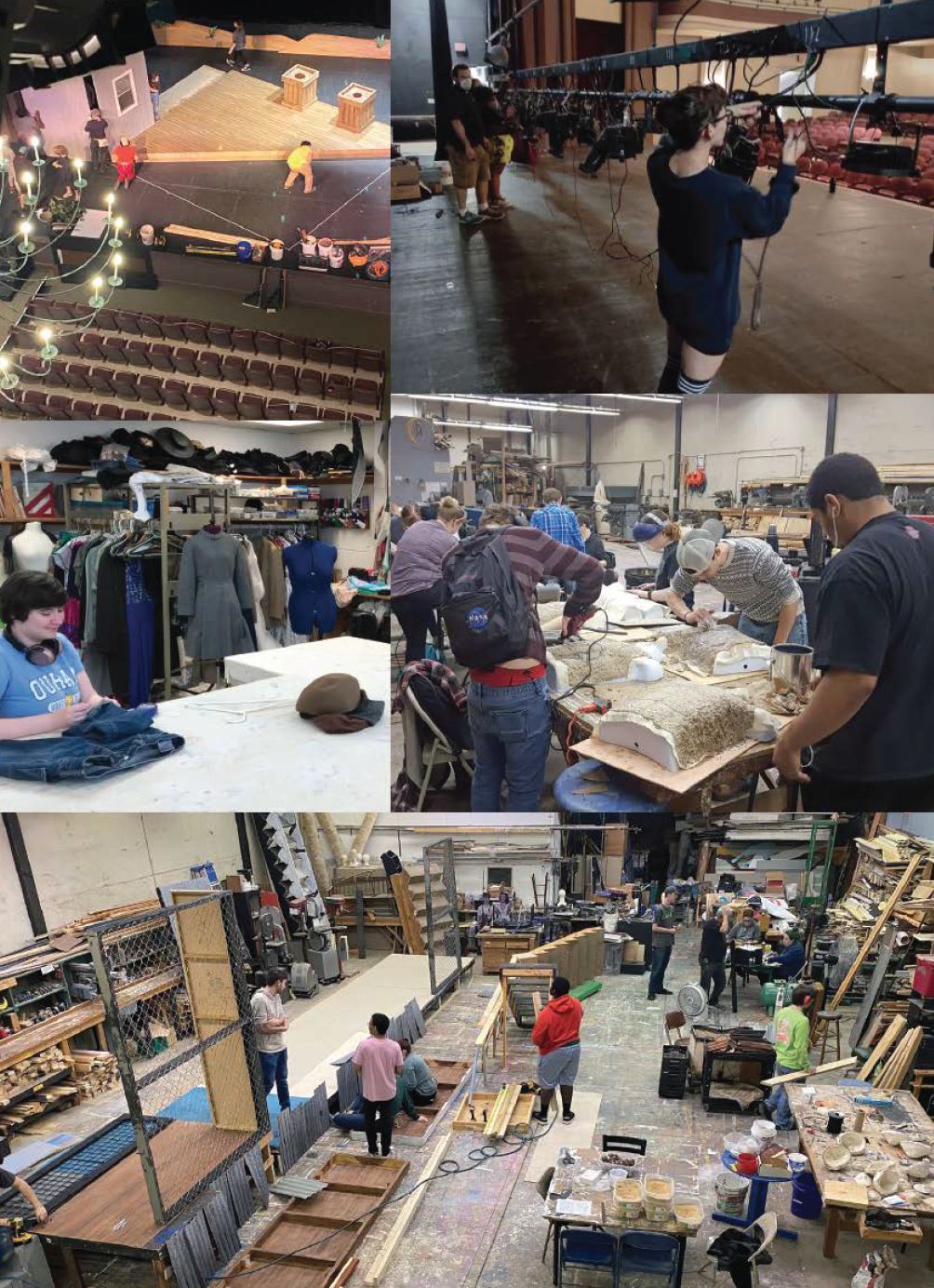
Costume Shop & Storage Spaces
Our Costume Shop is located below the stage level of the Gail Huggins Performance Center. This location allows easy access for actors and actresses for fittings and final adjustments to costumes.
There are cutting tables at the center with sewing-machine stations and two sergers around the sides of the room. Immediately next to the construction space is the laundry, so some maintenance can be carried out during regular class hours.
The costume storage rooms as well as a craft shop, are located down the hall. These spaces are also within a hall’s length of the principal rehearsal space, so fittings are accomplished with ease during early rehearsals.
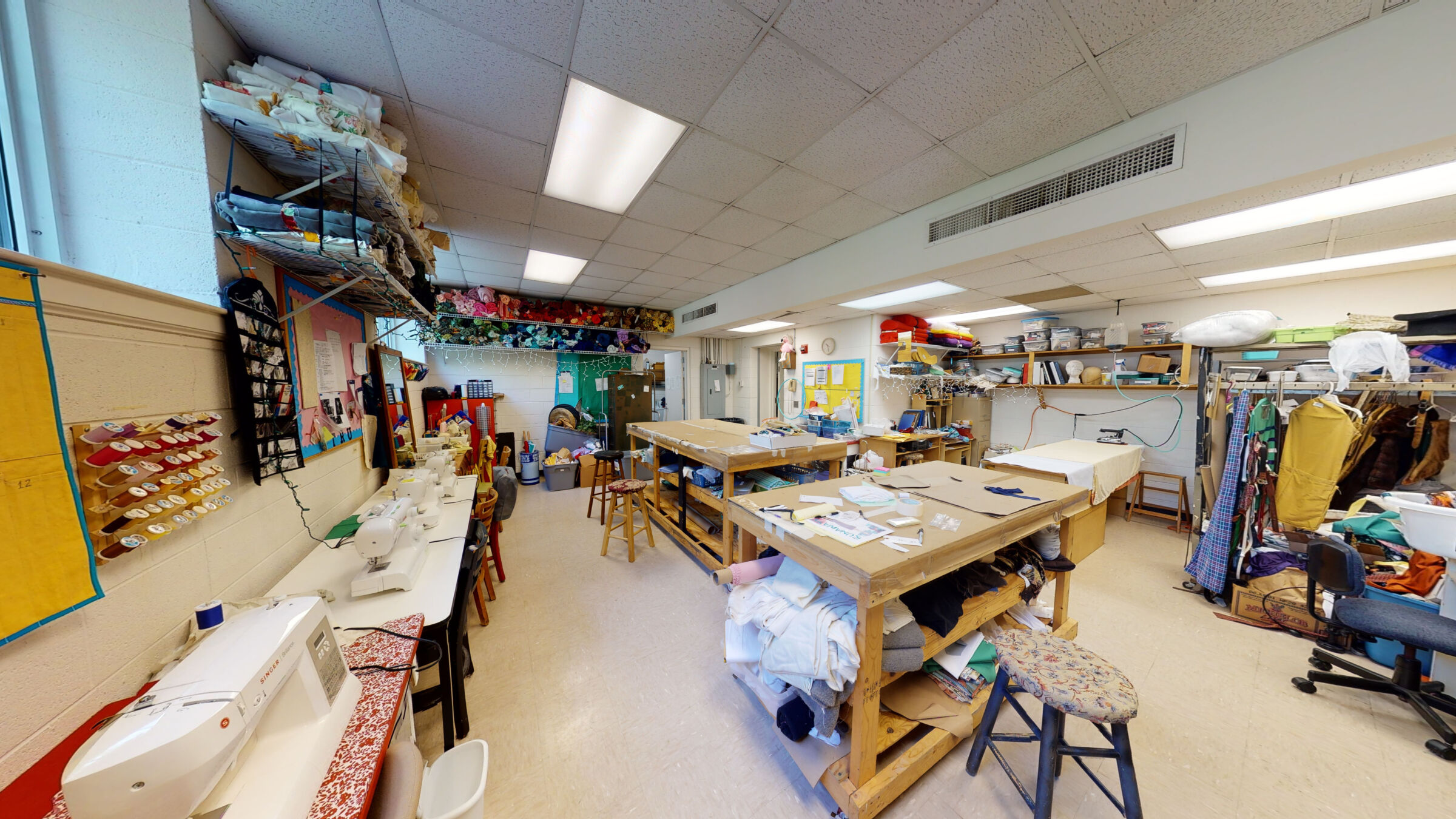
Other Class Spaces
Greensboro College Theatre students also utilize two drafting labs, practice rooms, computer labs, art studios, and standard classroom spaces in which to accomplish their work.
